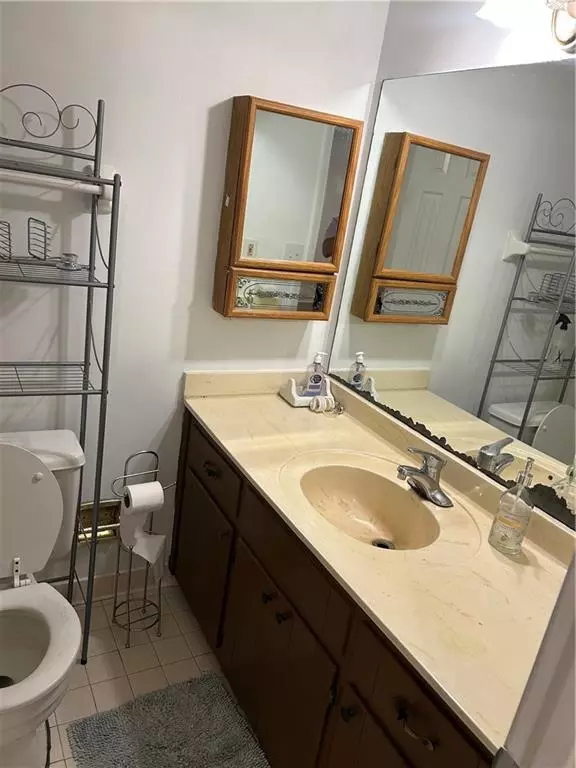3 Beds
2 Baths
10,454 Sqft Lot
3 Beds
2 Baths
10,454 Sqft Lot
Key Details
Property Type Single Family Home
Sub Type Single Family Residence
Listing Status Active
Purchase Type For Sale
Subdivision Sugar Hill
MLS Listing ID 7477640
Style Patio Home,Ranch,Traditional
Bedrooms 3
Full Baths 2
Construction Status Resale
HOA Y/N No
Originating Board First Multiple Listing Service
Year Built 1985
Annual Tax Amount $2,651
Tax Year 2023
Lot Size 10,454 Sqft
Acres 0.24
Property Description
Beautifully Home Ranch - perfect for First Time Buyers .
welcome to this beautifully and move - in ready property, nestled in a convenient location Conyers Ga ! Whether you are looking for your first time home or seeking to downsize, this Ranch - style property offers comfort, and accessibility.
The property has 3 spacious, bedrooms and 2 full baths.it has a brand- new dishwasher, fridge will stay for the new owners .
the back yard is fully fenced, with a storage room on the back for all your lawn needs.
Plus, there are no Homeowners Association fees this means you have more freedom to make this home your own .
Don't miss out on this opportunity and schedule your visit Today . Motivated Seller !!
this property comes with a water filtration system in the whole property with just one year old and will stay for the new owners . Seller, willing to help with some closing cost with a full asking price offer .
there is no Seller Disclosure !!
Location
State GA
County Rockdale
Lake Name None
Rooms
Bedroom Description None
Other Rooms None
Basement None
Main Level Bedrooms 3
Dining Room Great Room, Other
Interior
Interior Features Disappearing Attic Stairs, Walk-In Closet(s), Other
Heating Other
Cooling Ceiling Fan(s), Central Air, Other
Flooring Ceramic Tile, Hardwood, Laminate, Wood
Fireplaces Number 1
Fireplaces Type Brick
Window Features None
Appliance Dishwasher, Electric Oven, Electric Water Heater, Microwave, Refrigerator
Laundry Common Area, In Kitchen, Main Level, Other
Exterior
Exterior Feature Balcony, Private Yard, Other
Parking Features Attached, Driveway, Garage, Garage Door Opener
Garage Spaces 1.0
Fence Back Yard, Fenced, Privacy
Pool None
Community Features None
Utilities Available Cable Available, Electricity Available, Natural Gas Available, Phone Available, Water Available, Other
Waterfront Description None
View Other
Roof Type Composition
Street Surface Concrete
Accessibility None
Handicap Access None
Porch Front Porch
Total Parking Spaces 3
Private Pool false
Building
Lot Description Back Yard, Front Yard, Level, Private, Other
Story One
Foundation Concrete Perimeter
Sewer Public Sewer
Water Public
Architectural Style Patio Home, Ranch, Traditional
Level or Stories One
Structure Type Brick 4 Sides
New Construction No
Construction Status Resale
Schools
Elementary Schools Sims
Middle Schools Edwards
High Schools Heritage - Rockdale
Others
Senior Community no
Restrictions false
Tax ID 045B010022
Ownership Other
Acceptable Financing Cash, Conventional, FHA
Listing Terms Cash, Conventional, FHA
Financing no
Special Listing Condition None

Find out why customers are choosing LPT Realty to meet their real estate needs






